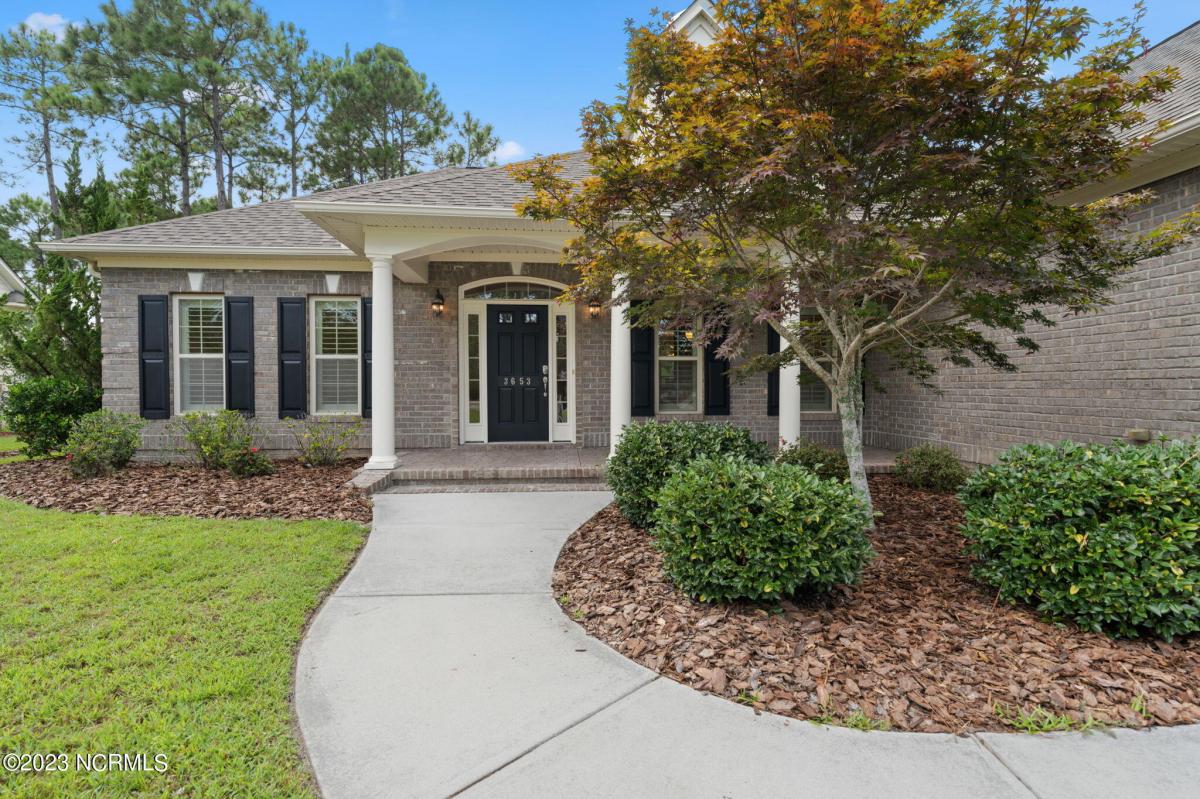910-408-4750
coastalcarolinahomefinder.com
Property MLS #100391651

Property Features
Address: List Price: $699,000 |
Elem. School: Southport Acreage: 0.38 |
For more info on this property, please call 910-408-4750.
RE/MAX Executive 910-408-4750 coastalcarolinahomefinder.com |
|||
Property MLS #100391651 
|
Property Features
For more info on this property, please call 910-408-4750.
Remarks:
This all brick, one story living home is located in the Woodlands neighborhood of St. James Plantation. The convenient location is just across the street from the Woodlands amphitheater, pavilion, playing field, nature trails, and dog park. This three-bedroom, two-bathroom, open floor plan concept home provides ample space for comfortable, single-story living. The elegant brick columns with outdoor lighting illuminate the paved driveway and neatly manicured front yard. With its sideload garage discreetly tucked away, the home's aesthetic beauty is uninterrupted. Follow the inviting walkway that leads to the rocking chair front porch, an idyllic spot perfect for sipping your favorite beverages while enjoying the happenings at the Woodlands amphitheater. Step inside the handsome front door, flanked by window sidelights and topped with an arched transom window, into a cheery foyer filled with an abundance of natural light and accents of crown molding, complemented by a dazzling chandelier that hangs overhead, illuminating the path to the heart of the home. Follow the lovely hardwood flooring as it guides you through an arched doorway, revealing a formal dining room designed for unforgettable gatherings. Custom wainscoting adds a touch of sophistication to the walls, while crown molding accentuates the ceiling. The octagon-shaped tray ceiling, adorned with crown molding and suspending an attractive chandelier, adds an architectural focal point to the room. This dining room offers plenty of space to host dinner parties and casual get gatherings. The hardwood flooring seamlessly carries you into the great room, where a vaulted ceiling creates a sense of spaciousness. A gas fireplace takes center stage, complete with a quaint mantel and hearth, providing both warmth and charm. Built-in storage and glass shelves offer a perfect display for cherished belongings. The great room flows into the open-concept kitchen, which boasts handsome wood cabinetry, black granite
|
||
|
|
|||