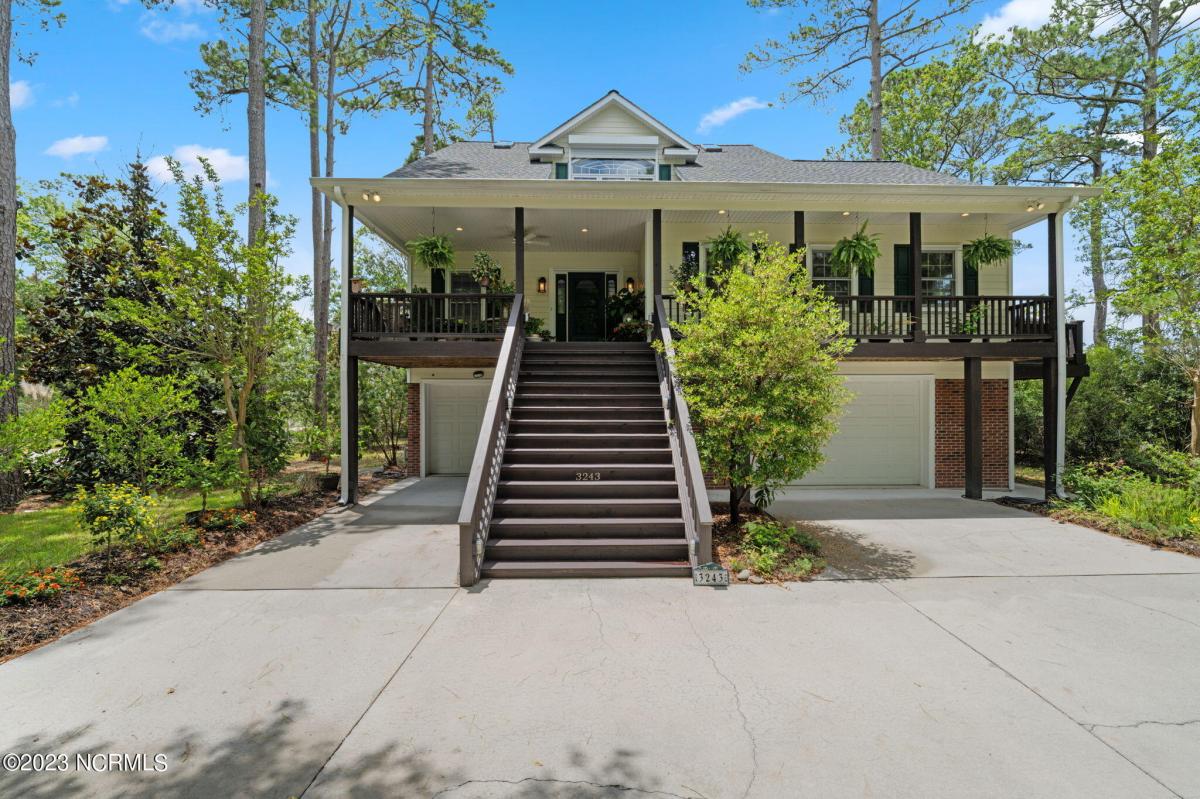910-408-4750
coastalcarolinahomefinder.com
Property MLS #100391676

Property Features
Address: List Price: $1,069,000 |
Elem. School: Virginia Williamson Acreage: 1.14 |
For more info on this property, please call 910-408-4750.