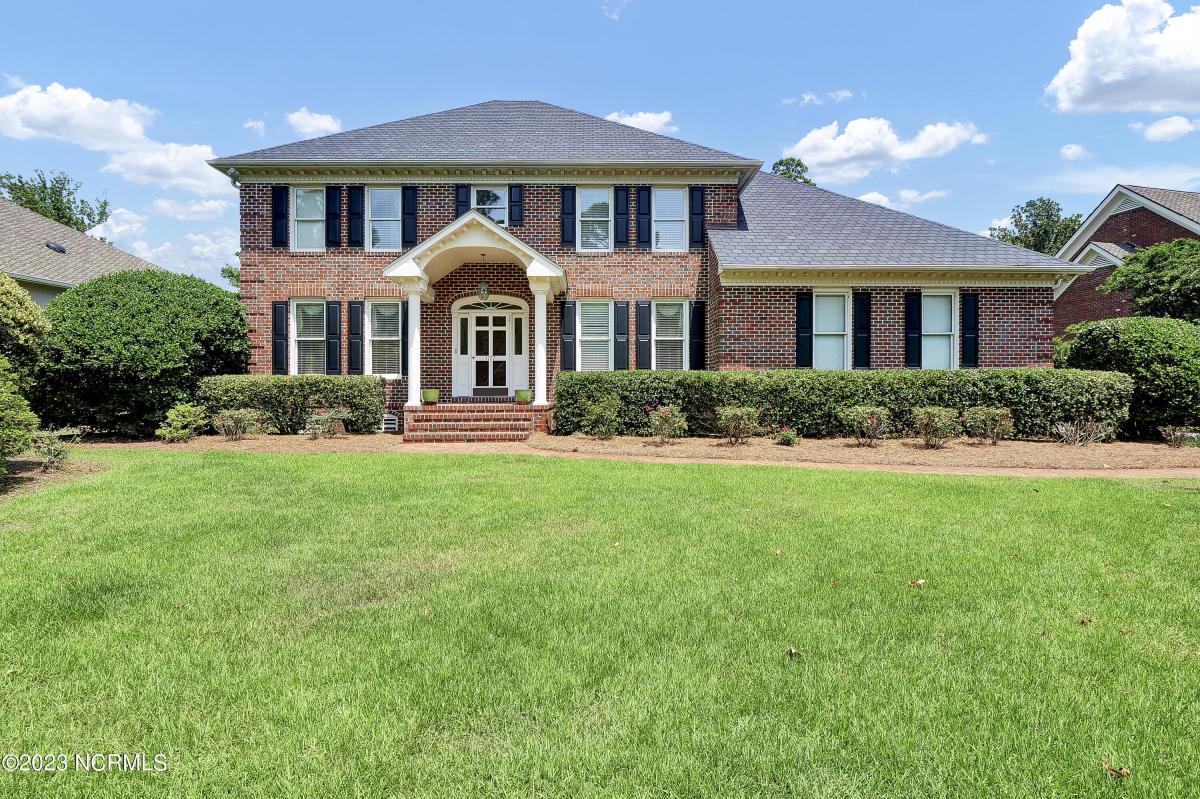910-408-4750
coastalcarolinahomefinder.com
Property MLS #100392214

Property Features
Address: List Price: $1,350,000 |
Elem. School: Wrightsville Beach Acreage: 0.46 |
For more info on this property, please call 910-408-4750.