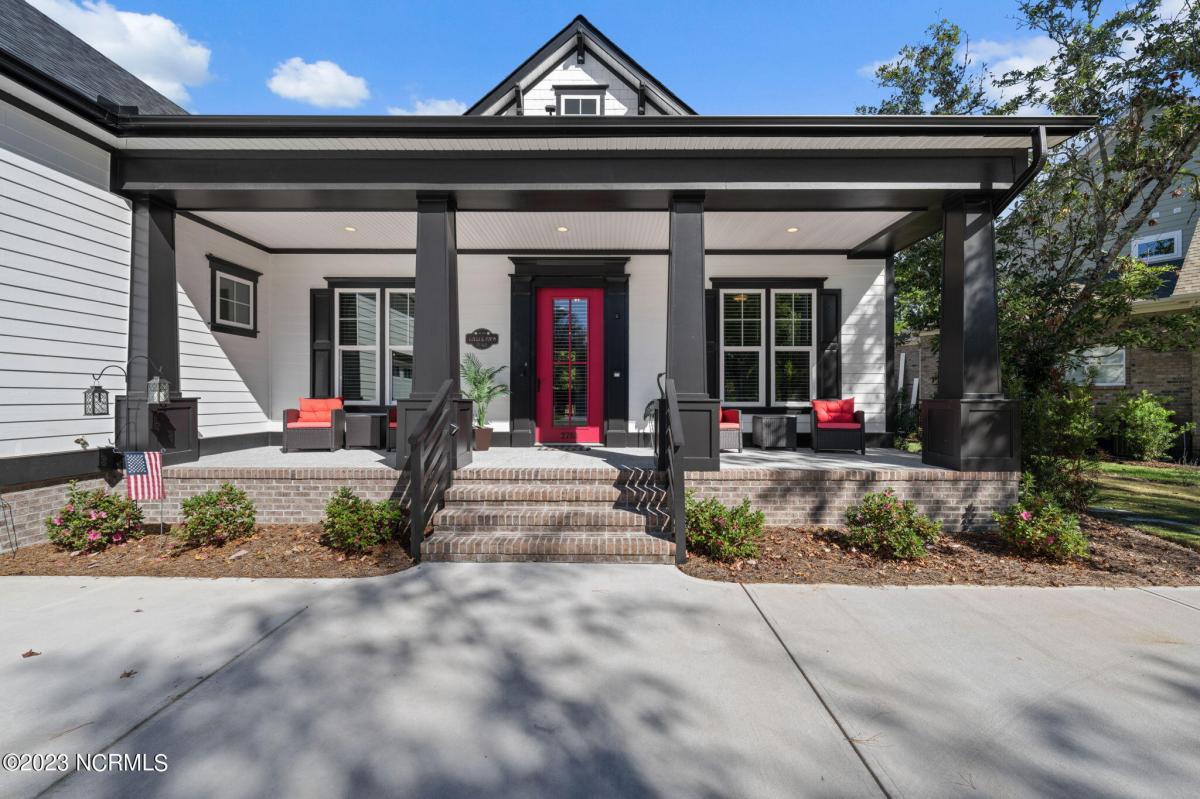910-408-4750
coastalcarolinahomefinder.com
Property MLS #100410507

Property Features
Address: List Price: $899,000 |
Elem. School: Virginia Williamson Acreage: 0.4 |
For more info on this property, please call 910-408-4750.
RE/MAX Executive 910-408-4750 coastalcarolinahomefinder.com |
|||
Property MLS #100410507 
|
Property Features
For more info on this property, please call 910-408-4750.
Remarks:
With acceptable offer, the seller is willing to contribute to activation of club membership to the Clubs at St James. Known in St. James as the tuxedo home with a red bowtie, this amazing built home will be one-year young on December 22nd, 2023! Why build when this move in ready home provides countless luxury upgrades and is situated on a private cul-de-sac with a pond view just minutes away from the full-scale marina, Beacon 315 Restaurant, Waterway Park, and an entry/exist. Boasting 4 spacious bedrooms, 3.5 baths, and a 3.5 car garage, this 2,771-square-foot abode offers contemporary living at its finest. It's craftsman-style cottage charm, complete with a welcoming rocking chair front porch with a unique crushed shell floor, invites you into a well-designed sanctuary where elegance and modernity seamlessly converge. Throughout the open-concept floor plan, custom millwork and impeccable craftsmanship have left their mark, ensuring that this residence not only meets but exceeds the highest standards of quality and design. Random width birch hardwood plank flooring and wainscoting guide you through the formal dining room and into the inviting great room. Here, a built-in linear electric fireplace takes center stage, offering both warmth and a contemporary focal point. The great room seamlessly opens to a beautiful kitchen, fully equipped with black stainless-steel appliances, including double wall ovens and a 5-burner gas range. Additional luxury amenities such as a touch see through fridge and wine refrigerator add functionality to this space. Surrounded by ample cabinetry, quartz countertops, and a herringbone backsplash, the kitchen not only impresses with its aesthetics but also ensures a utilitarian design. The large 10 ft. quartz island with counter-height seating provides an ideal gathering spot and plenty of prep space for any culinary enthusiast. Slide open the barn door to the generously sized walk-in pantry that caters to your storage needs.
|
||
|
|
|||