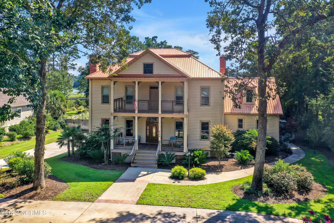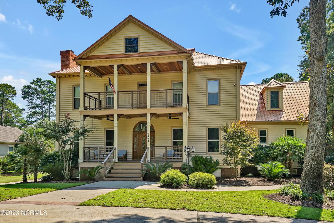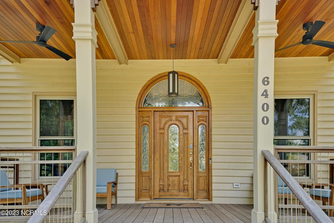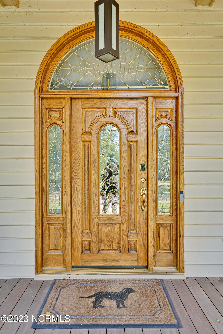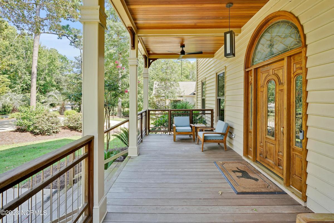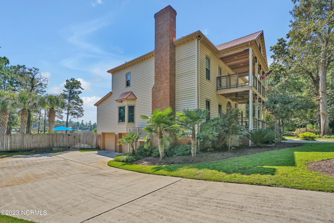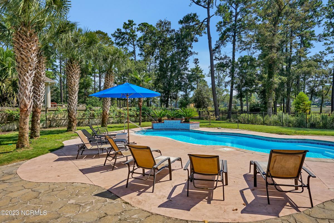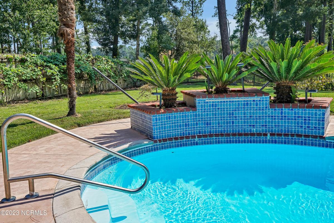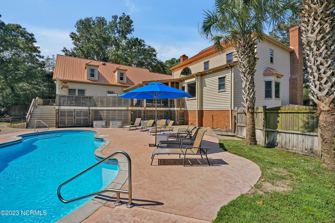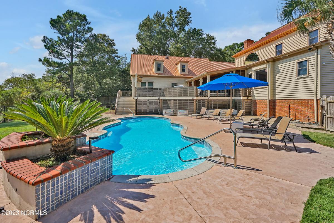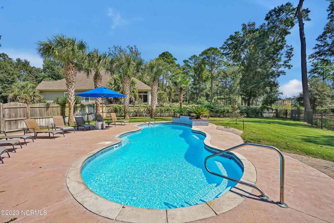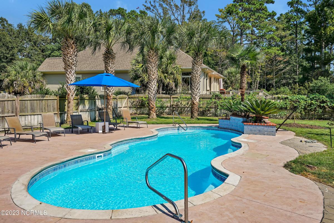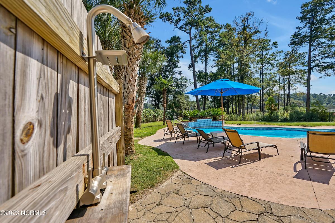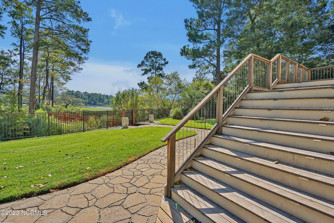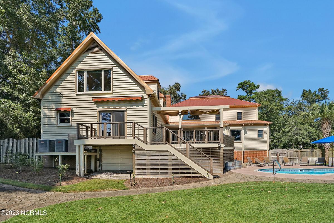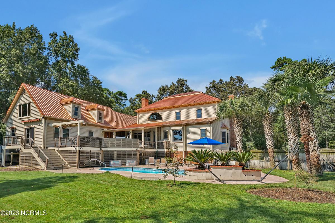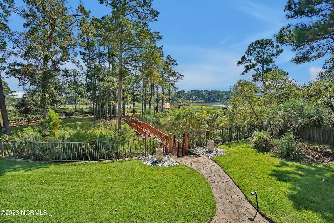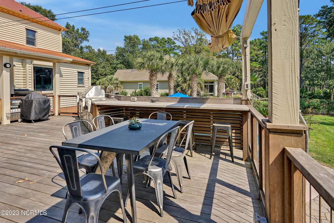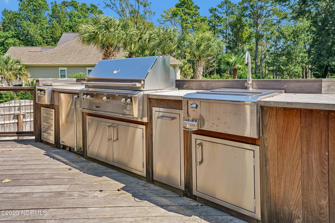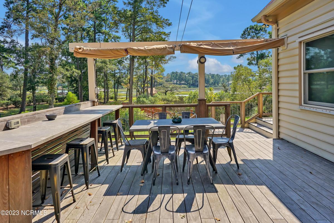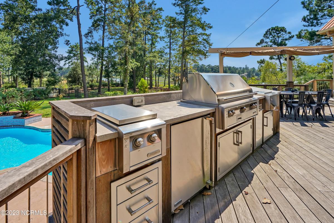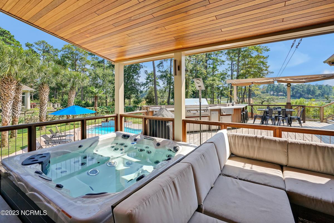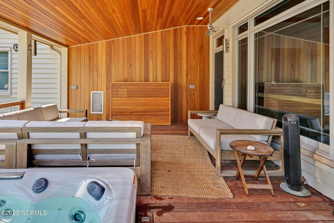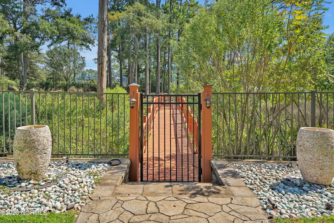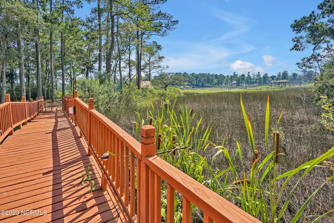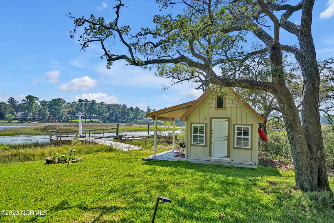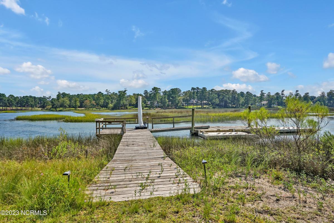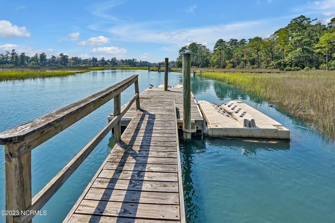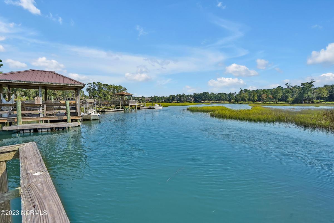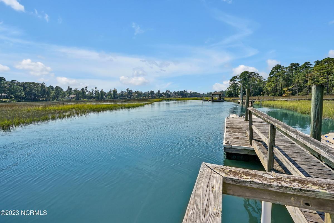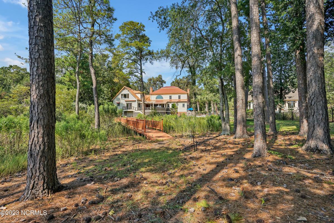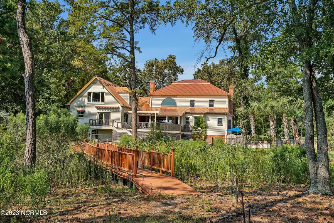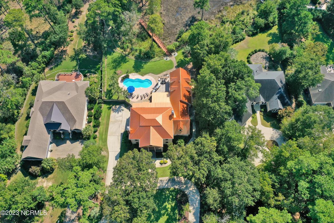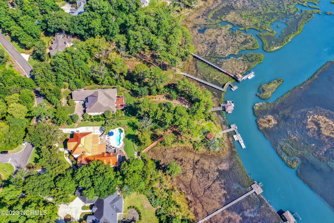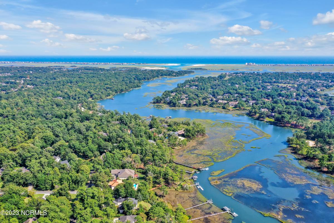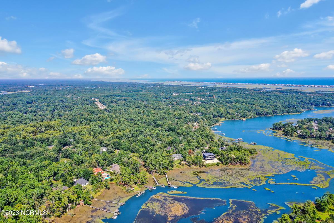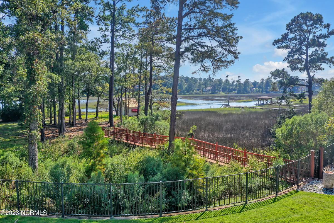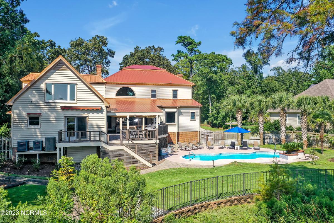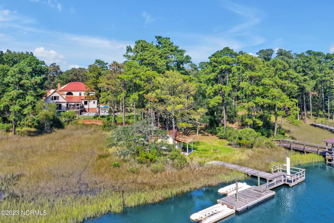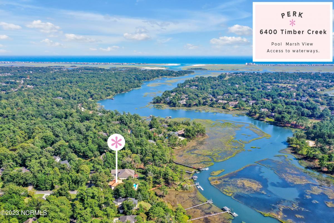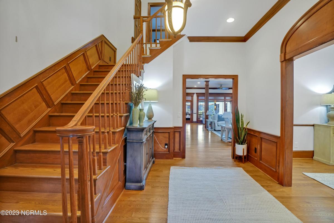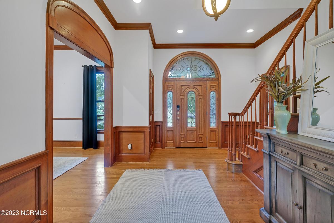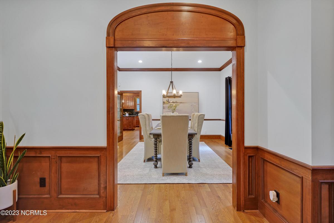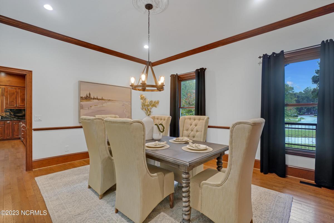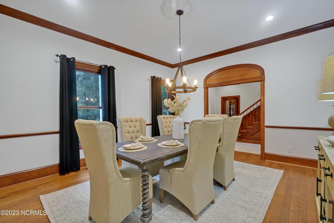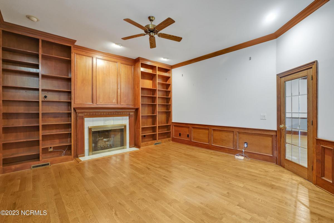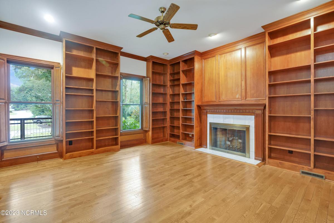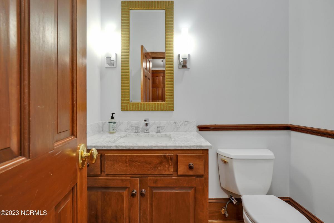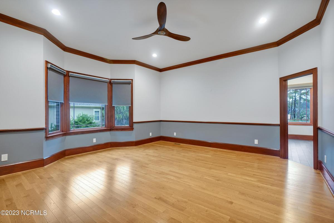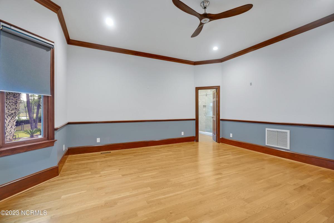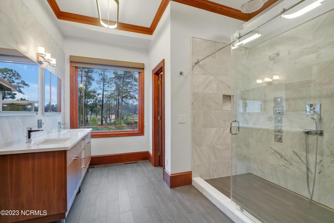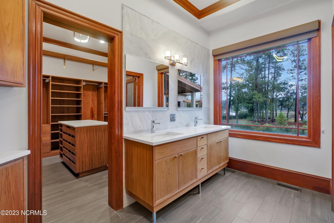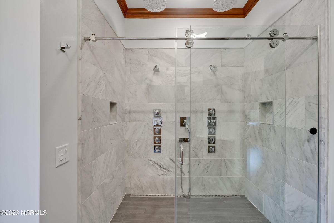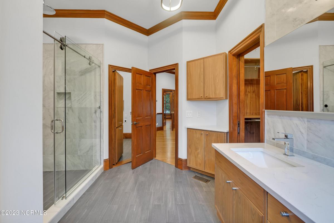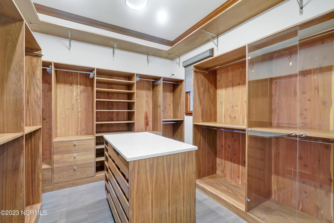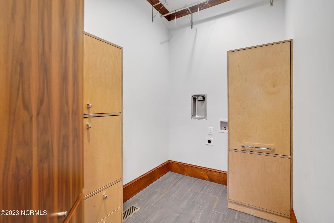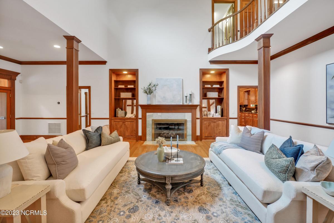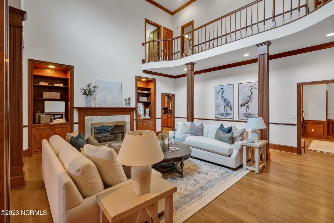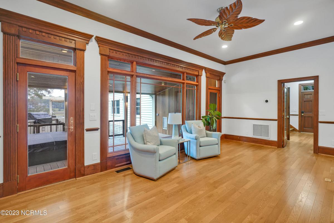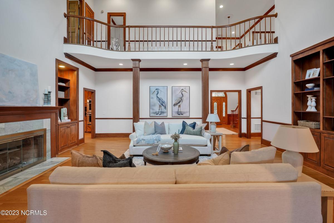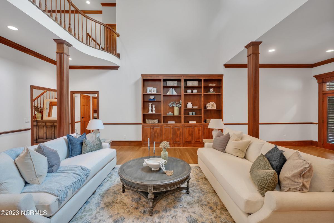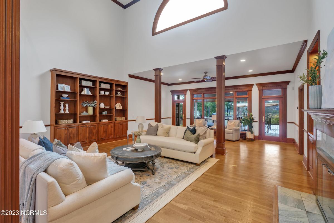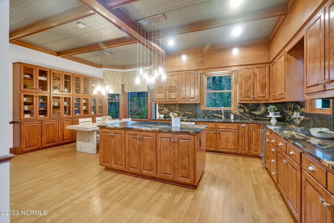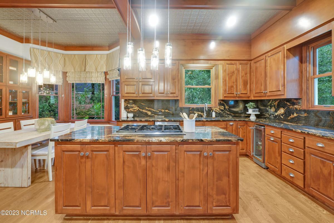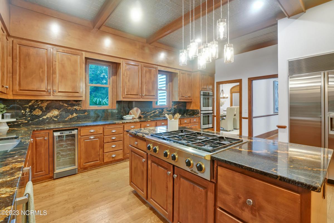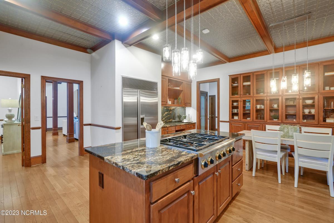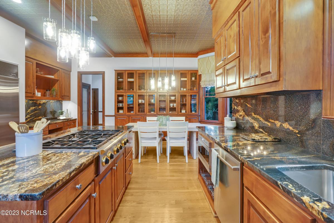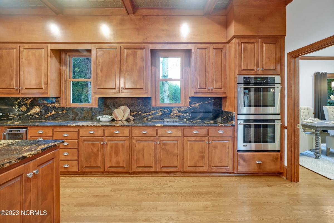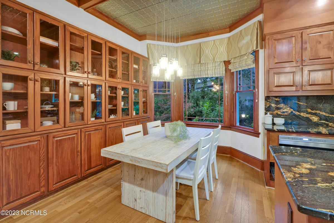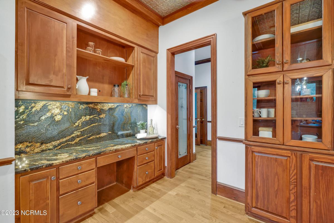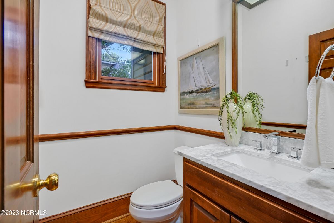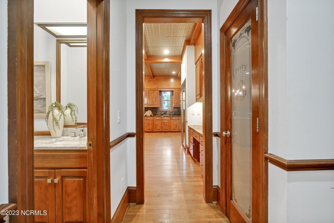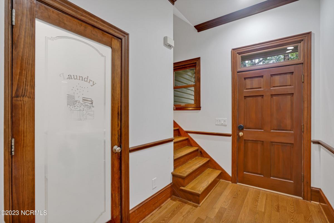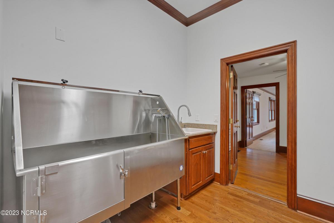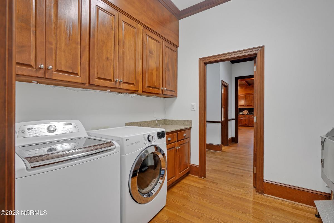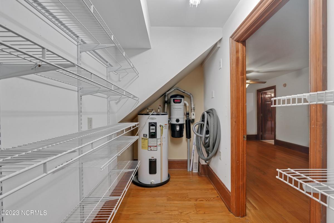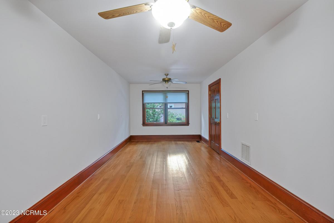Wilmington, NC 28411
Enjoy the Southern Living lifestyle in this William Poole Custom designed home. Your double front porches feature Mahogany ceilings and plenty of space for sipping drinks in your rocking chairs. With over 6600 sq ft, this home boasts 5 Bedrooms, 5 full baths & 3 half baths. Host a cooking show in this fabulous chef's kitchen with a 6 burner Dacor stove, built in Subzero refrigerator, double ovens and wine cooler. The primary bedroom is warm and inviting with tons of natural light. The newly remodeled primary bathroom has a double vanity with quartz countertops. The shower is equipped with an extensive Grohe shower system and double rainheads above. Your custom built closet features cedar inlay for suits or custom clothing. You have an extra storage closet with washer and dryer hookup if you choose. The study/office is finished beautifully with custom bookshelves and a wood burning fireplace for chilly evenings. Your formal dining room is big enough to host all the holiday meals. A large 2 story living area with custom built ins and a gas fireplace is the perfect place for enjoying games together or catching up with guests. The large laundry room has a Pro Grooming Wash basin for all your furry friends. The attached apartment has a full kitchen, living area, bedroom and full bathroom with amazing views. The upstairs has 4 bedrooms, 3 with ensuite bathrooms, a massive family room that could easily be a game room or another office. Enjoy sunsets and soiree's in your hot tub with views of Howe Creek. The deck features IPE wood for easy maintenance. The outdoor kitchen has concrete countertops, Alfresco grill, sink, refrigerator and 2 burners. Have fun gathering around the pool with lots of room for entertaining and palm trees surrounding you making you feel like your at a resort. Walk down to your private dock with 2 jet ski slips and storage shed. You must see all this home has to offer. Read the attached 'Feature Sheet' for more information.
| MLS#: | 100410150 |
| Price: | $1,795,000 |
| Square Footage: | 6626 |
| Bedrooms: | 5 |
| Bathrooms: | 5 Full, 3 Half |
| Acreage: | 1.19 |
| Year Built: | 1992 |
| Elementary School: | Ogden |
| Middle School: | Noble |
| High School: | Laney |
| Waterfront/water view: | Waterfront |
| Water Features: | Boat Dock,Deeded Water Access,Deeded Water Rights,Deeded Waterfront,Pier,Salt Marsh,Water Depth 4+ |
| Fencing: | Back Yard,Metal/Ornamental,Wood |
| Heating: | Forced Air |
| Cooling: | Central |
| Exterior Features: | Exterior Kitchen,Irrigation System,Outdoor Shower,Security Lighting,Shutters - Board/Hurricane |
| Pool: | Hot Tub,In Ground |
| Listing Courtesy Of: | Coldwell Banker Sea Coast Advantage - pollypurnellnorris@seacoastrealty.com |



