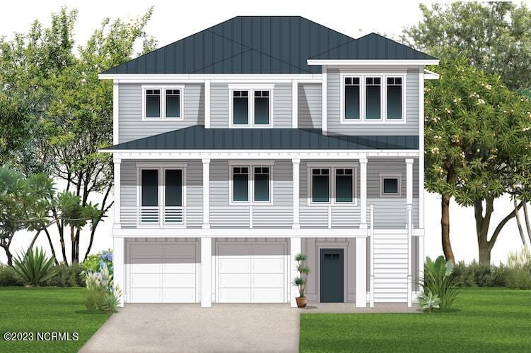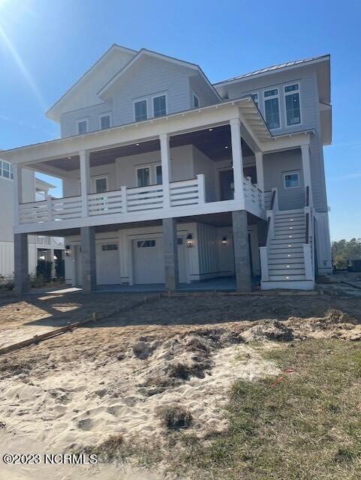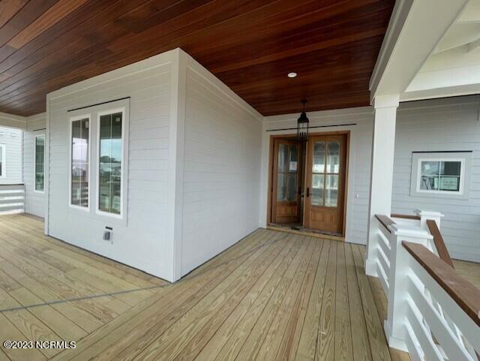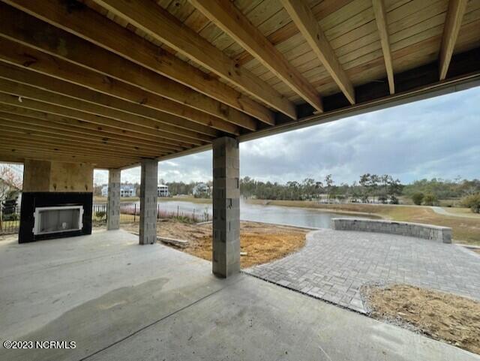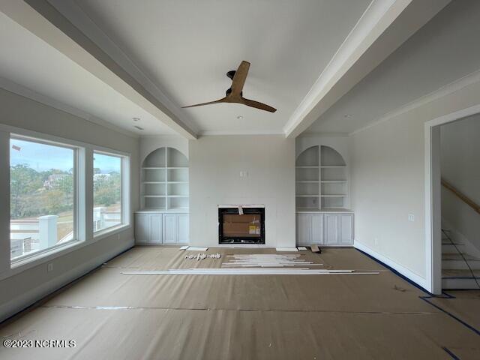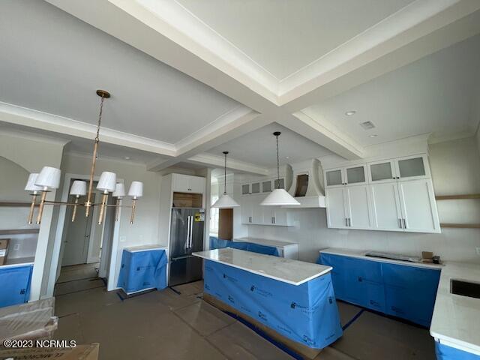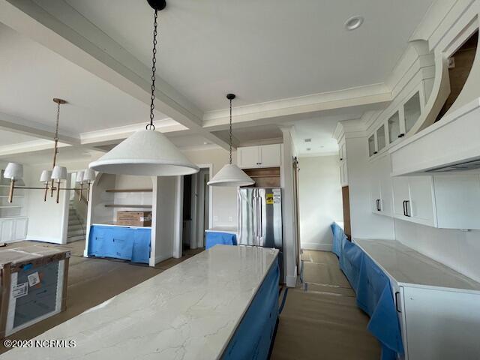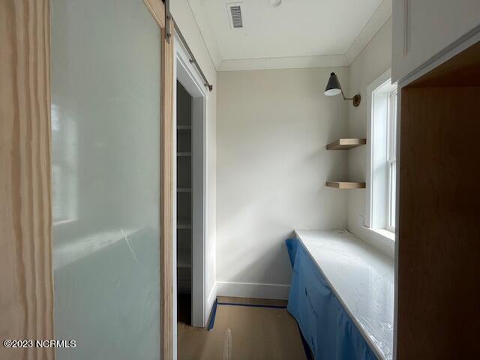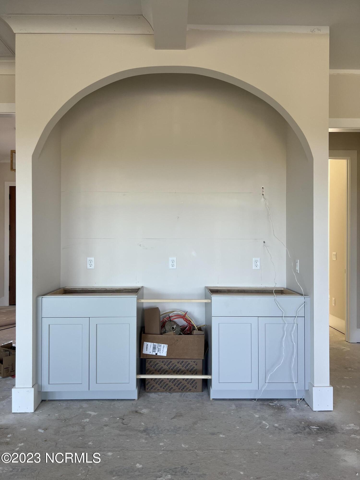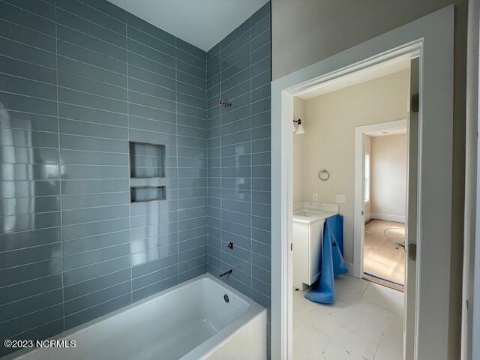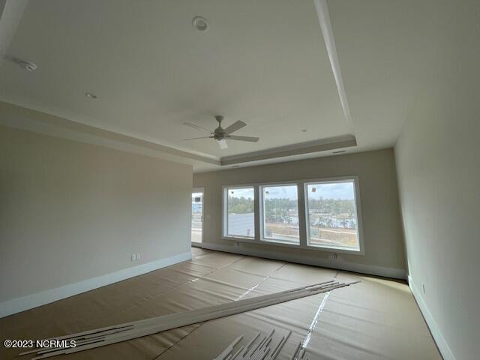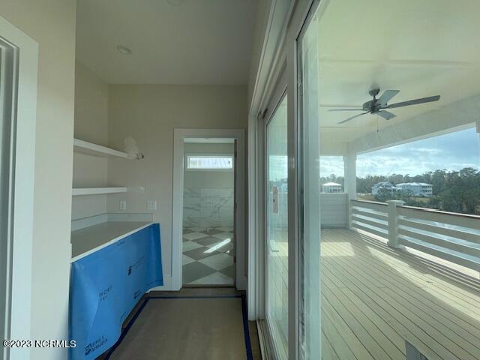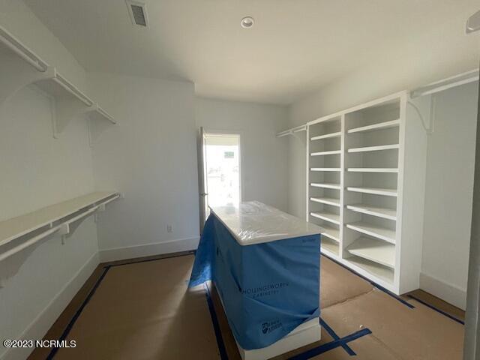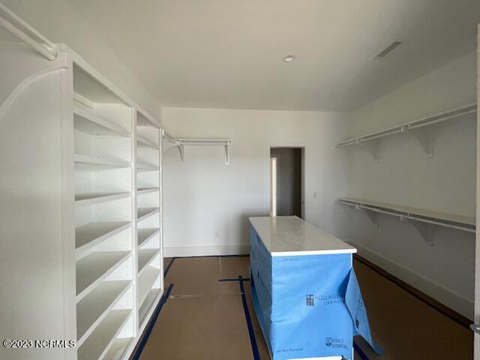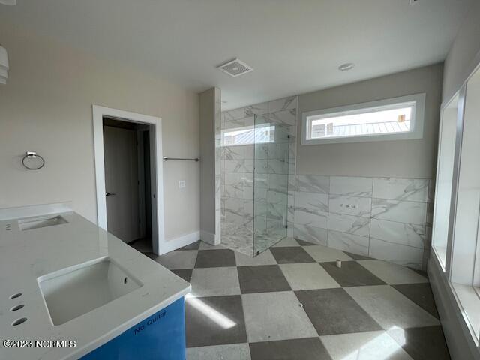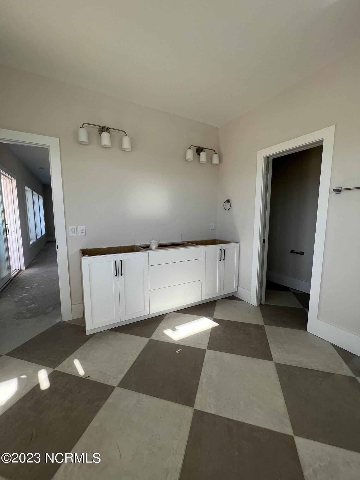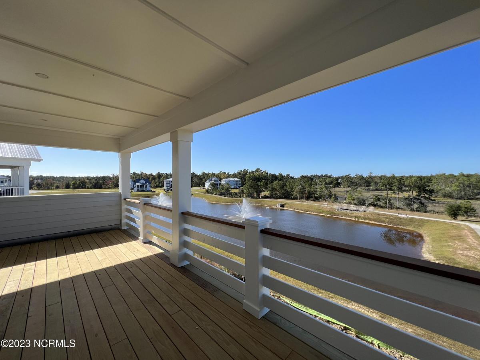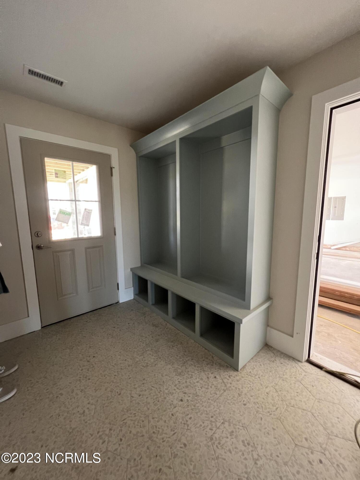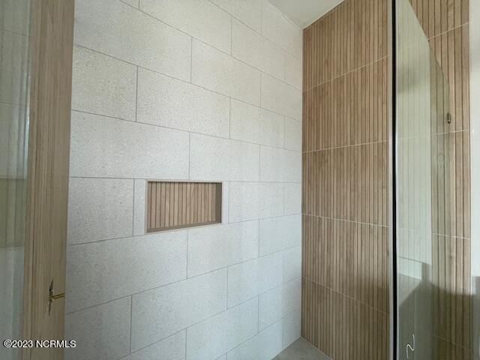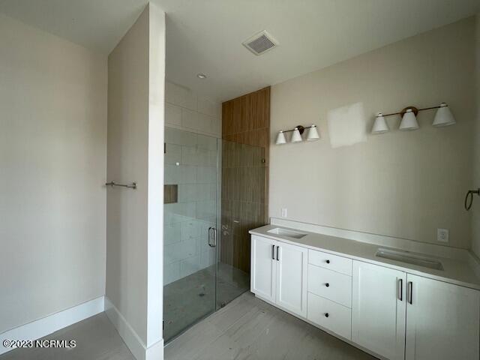Wilmington, NC 28411
The Tullbay home plan is an incredible design offered by Michael Christian Homes. This home is currently under construction with an anticipated completion period of February 2024. Located on a homesite that backs up to one of our community fountain retention ponds, the Tullbay provides 3 stories of living space with an elevator that connects between floors. The ground floor offers a 2-car garage, foyer entry with drop zone, and a large recreation area with a spacious bedroom and full bath that is perfect privacy for guests OR would make for a perfect office. Sliding doors off of the recreation room will take you out to a covered patio and spacious, fenced-in backyard. Level 2 gives way for a very spacious family gathering room and open gourmet kitchen, with incredible tile work and trim detail from any sight line. An additional ensuite guest room is also provided on level 2. A huge porch, with doors off of the dining and living rooms, makes for a great transition to the outdoors. Level 3 provides comfortable sleeping quarters, with a large master suite, equipped with a private covered porch, coffee bar, and huge walk-in closet with a center island. Bedrooms 4 and 5 are also located on level 3. This home is a must-see and available at the beginning of 2024 to kick off the New Year. Waterstone provides a community pool and clubhouse, walking trails, kayak launch, and beautiful views throughout the community.
| MLS#: | 100410628 |
| Price: | $1,525,000 |
| Square Footage: | 4444 |
| Bedrooms: | 5 |
| Bathrooms: | 5 Full, 1 Half |
| Acreage: | 0.21 |
| Year Built: | 2023 |
| Elementary School: | Porters Neck |
| Middle School: | Holly Shelter |
| High School: | Laney |
| Waterfront/water view: | No |
| Heating: | Heat Pump |
| Cooling: | Heat Pump |
| Listing Courtesy Of: | Intracoastal Realty Corp - dsmall@intracoastalrealty.com |



