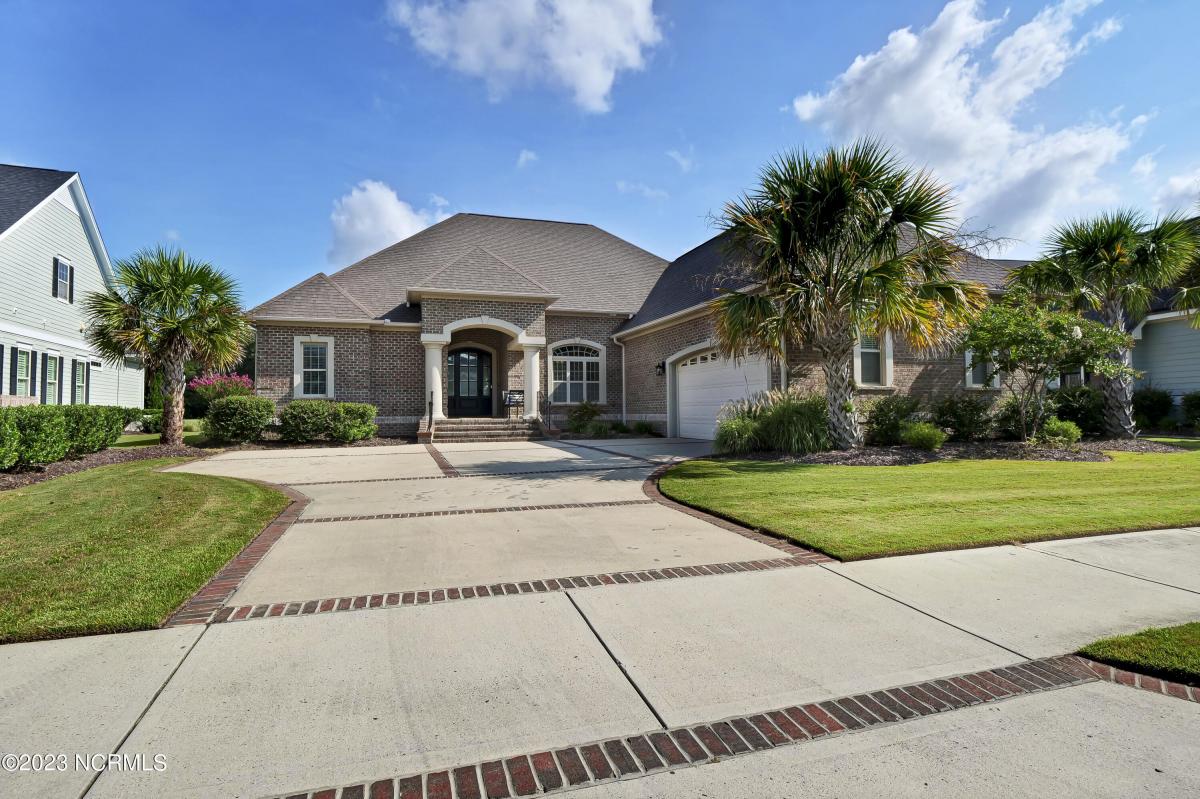910-408-4750
coastalcarolinahomefinder.com
Property MLS #100402684

Property Features
Address: List Price: $1,200,000 |
Elem. School: Town Creek Acreage: 0.31 |
For more info on this property, please call 910-408-4750.
RE/MAX Executive 910-408-4750 coastalcarolinahomefinder.com |
|||
Property MLS #100402684 
|
Property Features
For more info on this property, please call 910-408-4750.
Remarks:
With a premium location overlooking the golf course at Cape Fear National & a beautifully renovated interior, this sophisticated, mostly single level home is a great opportunity. Located in a resort-like community with a pool, restaurant, gym, pickle ball, & tennis courts. The home offers a seamless, open floor plan, a custom designed gourmet kitchen, hardwood floors & a large bonus room with a full bathroom. High ceilings bring abundant natural light inside; telescopic doors connect the living room to the sunroom, which displays captivating sunset views through floor-to-ceiling windows & doors. Certain to be a favorite, the sunroom includes a family room, a casual dining area with a beverage station/wet bar, & an adjacent paver stone patio with a built-in gas grill. Equally impressive, the recently modernized kitchen features dual tone designer paint, corian counters & stainless steel appliances, including built in oven & microwave and a gas range. Separated from the living room by a center island with counter seating, the kitchen also has a built-in study area/workstation, custom white cabinetry & an adjacent morning room with peaceful area views. Glass doors allow for direct access from the sunroom to the master suite, which has dual walk-in closets & a remodeled, spa-like bathroom. Features such as a deep soaking tub, an oversized walk-in shower, dual vanities and shiplap accent walls make it a relaxing place to finish the day. Two secondary bedrooms with en suite bathrooms, a separate office with coffered ceilings & a laundry room/owner's entry with a built-in cubby add versatility to the floor plan. Other highlights include an elegant front door with sidelights and frosted glass, new HVAC systems, a conditioned storage space, & an attached two car garage with epoxy floors. Enjoy convenient access to local beaches, shops & restaurants, marvel at the splendor
|
||
|
|
|||