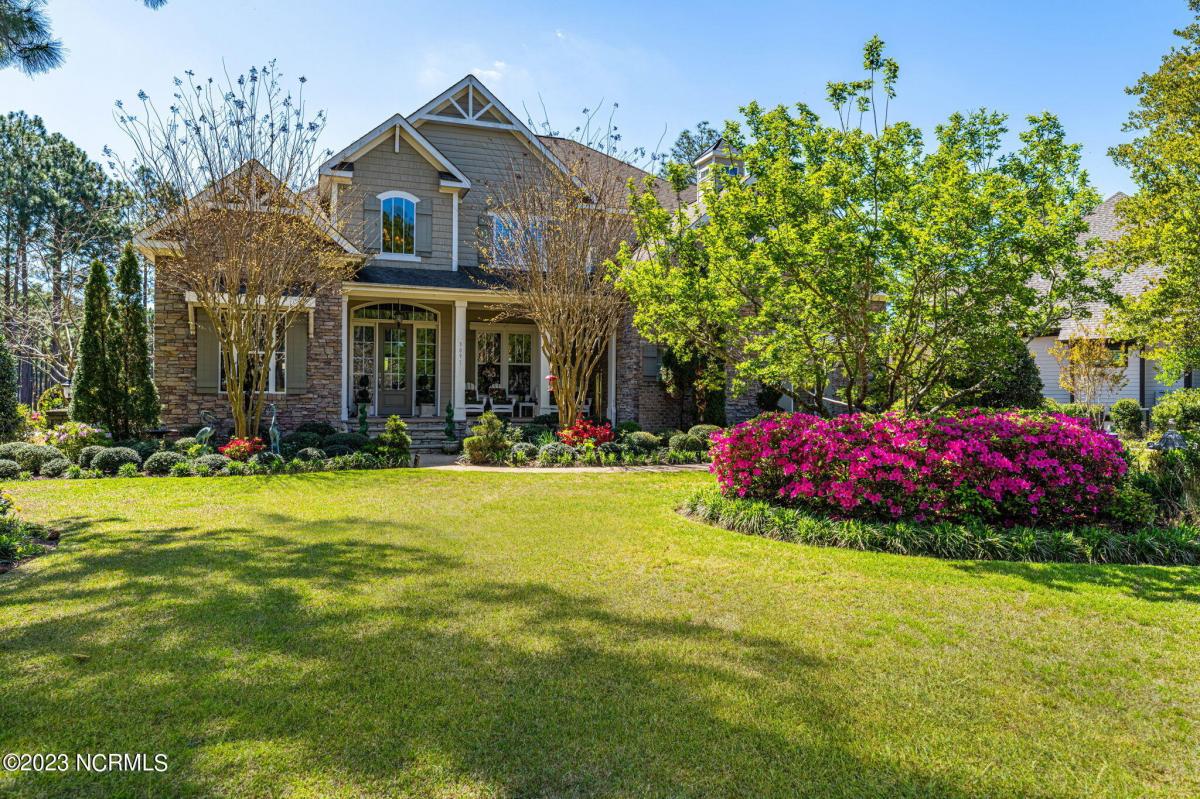910-408-4750
coastalcarolinahomefinder.com
Property MLS #100360901

Property Features
Address: List Price: $1,360,000 |
Elem. School: Southport Acreage: 0.46 |
For more info on this property, please call 910-408-4750.
RE/MAX Executive 910-408-4750 coastalcarolinahomefinder.com |
|||
Property MLS #100360901 
|
Property Features
For more info on this property, please call 910-408-4750.
Remarks:
Views. Location. Views. Imagine that famous Carolina blue sky overhead, sipping your coffee on your private, sun filled veranda year-round, awaiting the daily visit of the great white Egret and Blue Heron or the occasional Osprey or Eagle fishing on one of the ponds. Imagine watching the antics of the fox squirrels, birds, butterflies, and bees while golfers are teeing off from the Signature 13th hole of the Reserve Jack Nicklaus course. Imagine that glass of wine or cocktail on the front porch as the sun sets on your private manicured park like setting full of Azaleas, Cherry, Magnolia, Holly, Oak and Maple trees. This is your rare opportunity to own an established Craftsman style custom builder showpiece home in the established St James gated community voted time and again as one of the best Carolina Coastal communities. This custom-built Barker and Canady model home is a shining example of quality craftsmanship and elegant design with every conceivable upgrade. Those engaging details include stacked stone front facade with copper accents, 10-foot ceilings, spacious walk-in closets, high-end appliances, phenomenal established landscaping, with enough wall space for your art collection and some of the best views in The Reserve at St. James, Yet close enough to the main gate for easy access to local shopping. The welcoming front porch invites you into a dramatic two-story foyer with the warm, Craftsman color combination of white, black, and wood tones where spectacular Brazilian cherry hardwood flooring carries throughout the main floor and up the stairs to the second-floor hallway. The secluded private office off the main entrance is perfect for remote work. The formal dining room is perfect for dinner parties and holiday entertaining and is featured with custom wainscoting, crown ceiling, extensive crown molding, and lovely views of the fountain and manicured front yard. An art deco antique milk glass chandelier finishes the space. The great room is accented with
|
||
|
|
|||