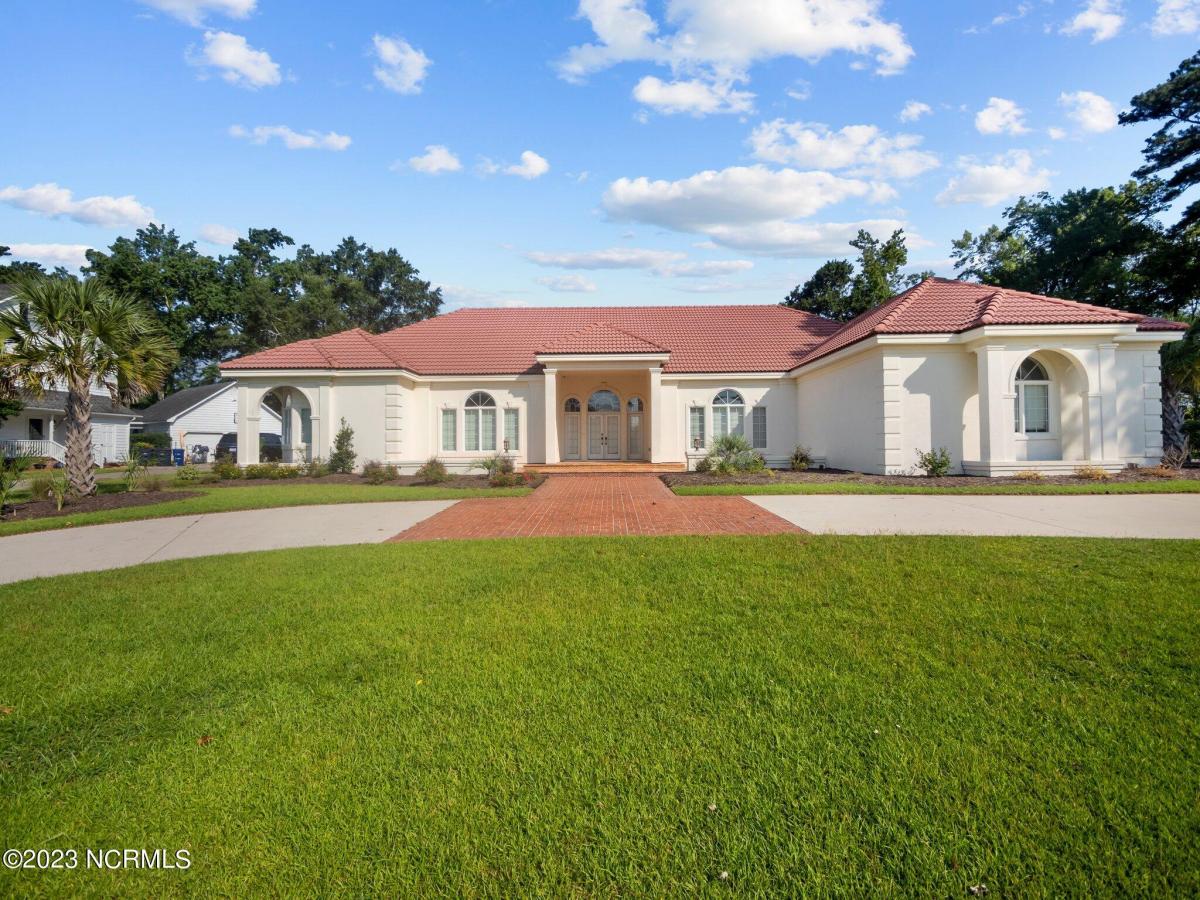910-408-4750
coastalcarolinahomefinder.com
Property MLS #100400699

Property Features
Address: List Price: $749,000 |
Elem. School: Parkwood Acreage: 0.5 |
For more info on this property, please call 910-408-4750.
RE/MAX Executive 910-408-4750 coastalcarolinahomefinder.com |
|||
Property MLS #100400699 
|
Property Features
For more info on this property, please call 910-408-4750.
Remarks:
Exquisite custom home on quaint cul-de-sac in Parkwood Estates. No HOA. Mediterranean style design with Terra Cotta Roof. Tropical palm trees add sun quenched statement. Circular driveway edged with brick. Greet guests onto covered porch showcasing handmade/sun dried Spanish tiles accented with hand painted riser tiles. Enter grand foyer through double French doors. Two coat closets in the foyer. Large living area with gas fireplace, built-ins and wet bar. Step out onto an airy veranda with ceiling fans. Spectacular 21x18 kitchen with granite countertops & granite full height backsplashes, oversized counter level kitchen island w/ss sink, stove top and storage. Stainless steel appliances: self-cleaning 30'' double oven, warming drawer, refrigerator and freezer. Kitchen cabinets feature decorative leaded glass, utensil, knife and spice drawers, mixer/food processor cabinet, double cabinet pantry with pull out shelves, two trash bin cabinets, pot/dishware drawers, lazy Susans, above cabinet lighting and more. Walk-in pantry. Laundry room with built in ironing board and storage. Half bath conveniently located near friends entrance. 15x18 Breakfast room with bay window. 14x14 Formal dining room has two entrances great for gatherings. Two master suites with exterior entry. First master suite w/trey ceiling approx. 23x24 with vestibule leading into grand ensuite featuring double sinks, granite countertops, jetted tub, separate shower and walk in closet. Second master suite approx. 21x19 with side entry door. Ensuite bathroom with shower, new cabinetry and granite countertop. Cedar lined walk in closet. Bedroom 3 at 13x14 with full bathroom and cedar lined closet. New ceiling fans. New 2'' blinds. Windows replaced in 2019. Covered breezeway to 3 car garage 36x21/1027 sqft includes 21x7 storage area. New soft garage door openers. Generator ready receptacle. Fenced back yard with wrought iron gates. Ext. walls construct 2x6 framing. Executive living in convenient location.
|
||
|
|
|||