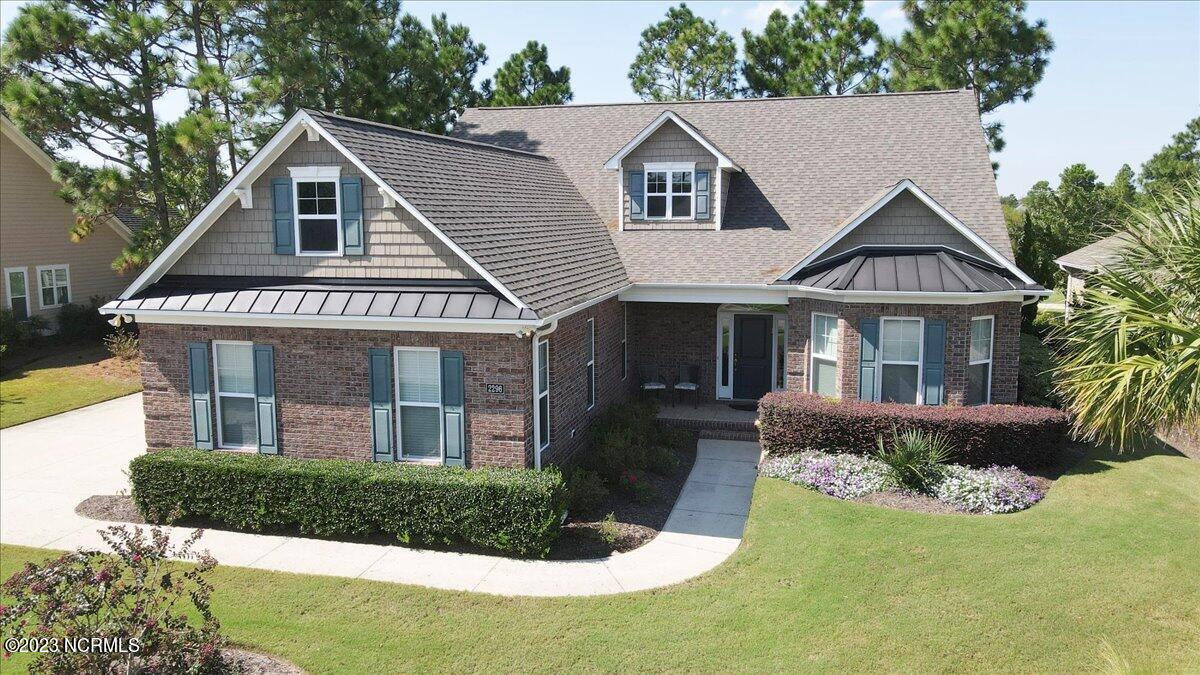RE/MAX Executive
910-408-4750
coastalcarolinahomefinder.com
910-408-4750
coastalcarolinahomefinder.com
Property MLS #100406557

Property Features
Address: List Price: $837,500 |
Elem. School: Lincoln Acreage: 0.29 |
For more info on this property, please call 910-408-4750.
Remarks:
Timing is everything and if the time is right for you, this like new, original owner-custom design is going to be a great fit. You'll be delighted to learn about the activities and recreational facilities here at Compass Pointe as well. Before we go there, let's visit 2296 Compass Pointe S Wynd, built by Horizon Homes. This custom home is located on a par 3 with tee to green and pond views, you'll lose yourself in the amazing sunsets! You'll love the curb appeal as this lot has NOT been completely cleared of greenery and, although we're golf front, we have clear, set-back fairway views so you're on the course but not IN the course. Make your way through the covered stamped conc sitting-porch and be welcomed to an oversized entry foyer. Upon entry, you'll love the open concept of the great room, dining room and kitchen as well as the separation between the main bedroom and ALL of the guest bedrooms. The kitchen alone is something to behold with its oversized granite center island, custom backsplash, double wall ovens/convection, 36-inch gas cooktop, plethora of cabinetry and large pantry. The main living areas, office and master have beautiful wood floors with features/upgrades throughout to include built-in's, oversized baseboards, fireplace, crown moldings, coffered/tray ceilings, built-in sound, transoms, wainscoting, chair rails, stainless appliances, huge master bedroom and closet, walk-in master shower with an oversized/frameless glass enclosure, Jacuzzi tub, 3-full baths, tile floor coverings....it's a long list. The laundry room gets special recognition, as it is huge and a convenient exit/entry from the oversized garage that offers its own golf cart door! Rounding out this great plan, there's 3 additional guest bedrooms, home office with French doors and banquette seating, and a 2nd floor media room! If it's outdoor space that you MUST have, the 281 sq/ft sunroom, accessed by a wall of glass/double doors, will delight with its views and