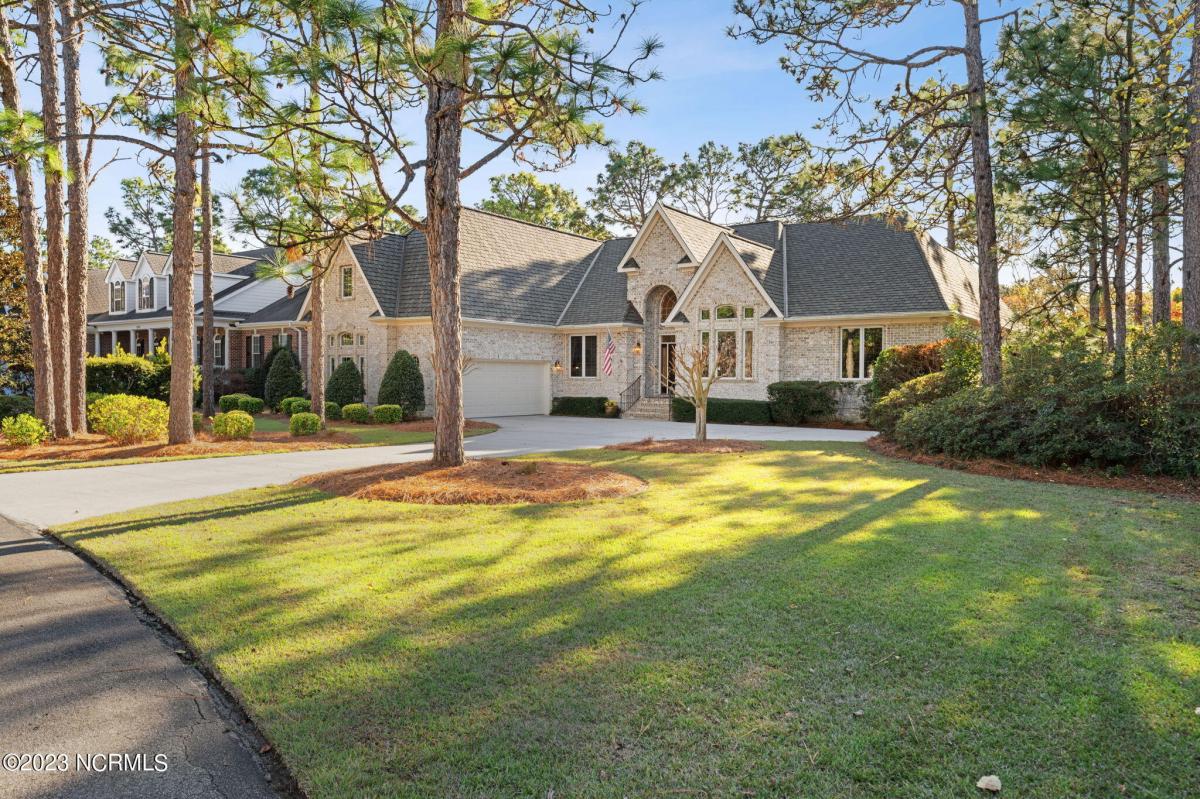910-408-4750
coastalcarolinahomefinder.com
Property MLS #100417343

Property Features
Address: List Price: $949,000 |
Elem. School: Virginia Williamson Acreage: 0.38 |
For more info on this property, please call 910-408-4750.