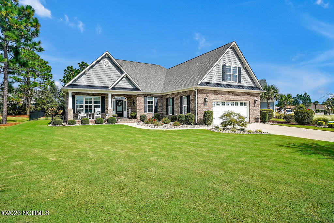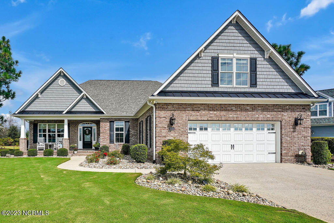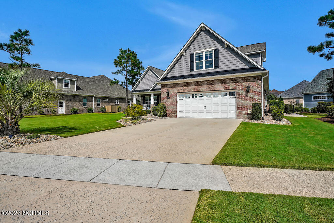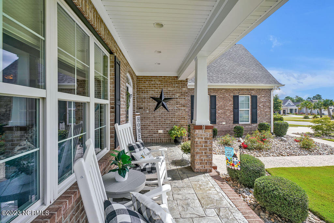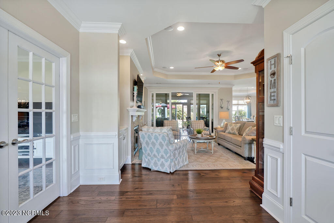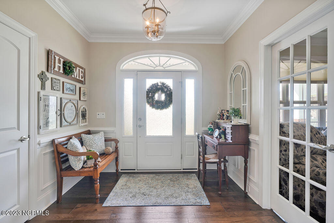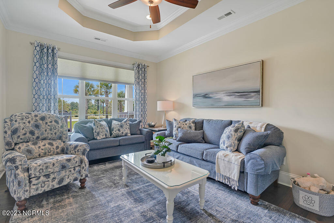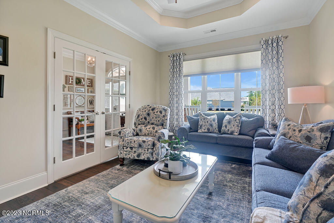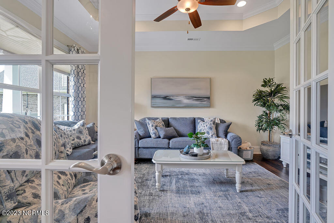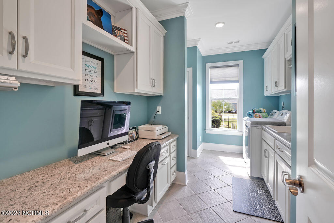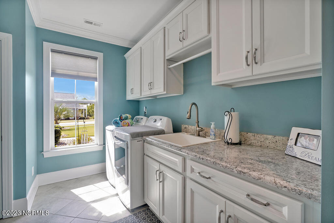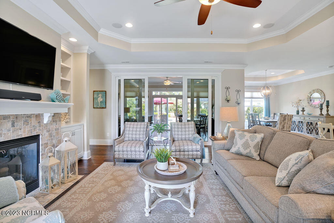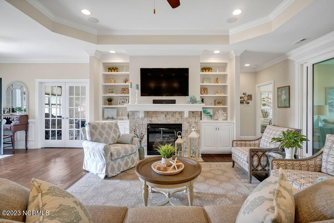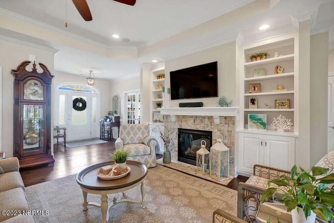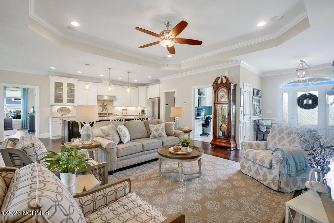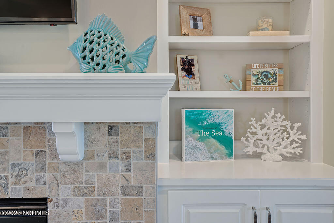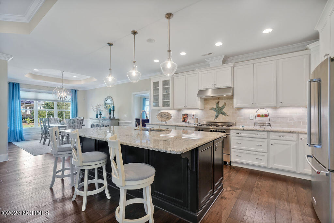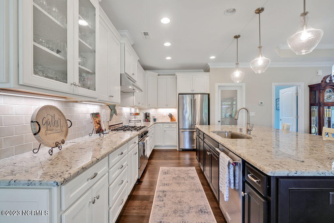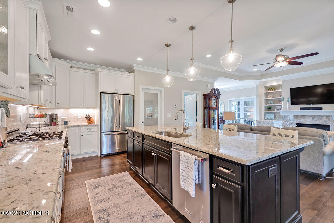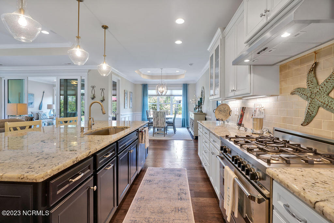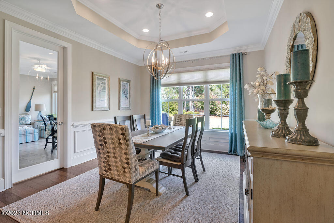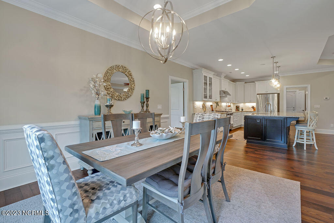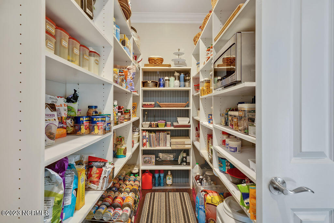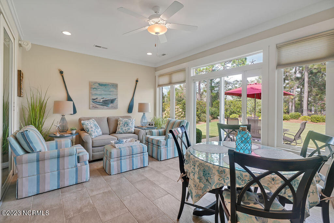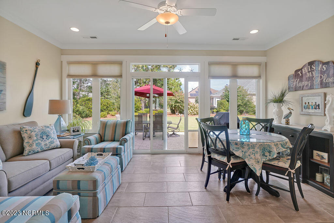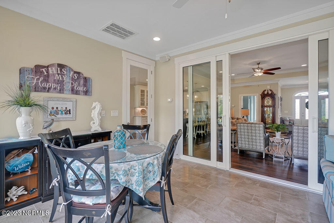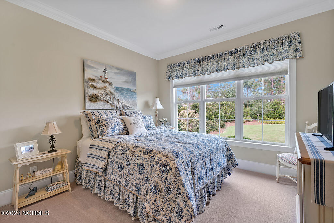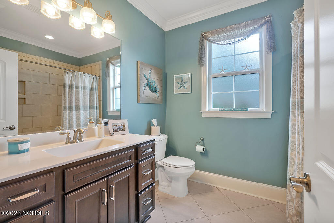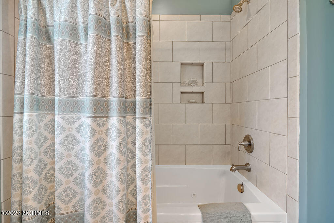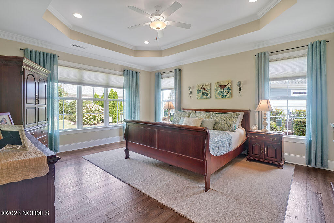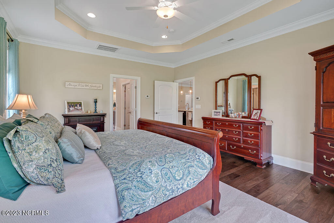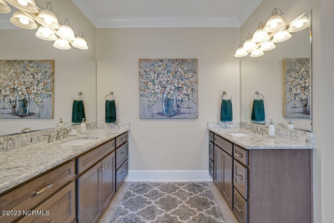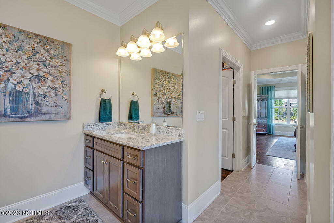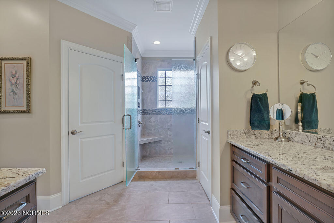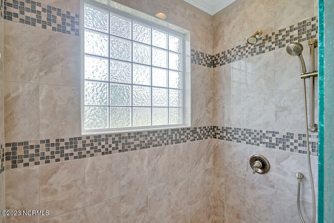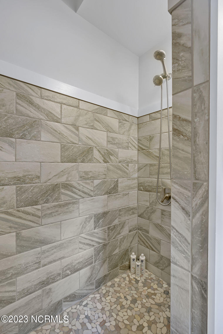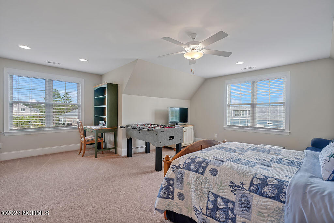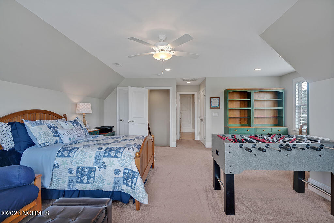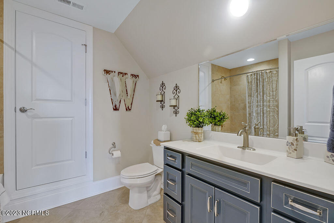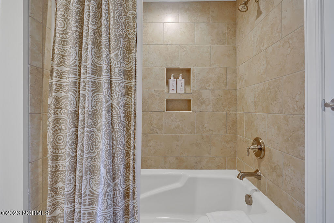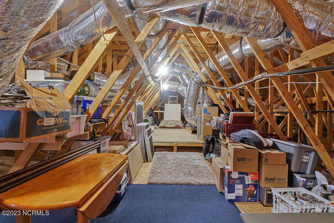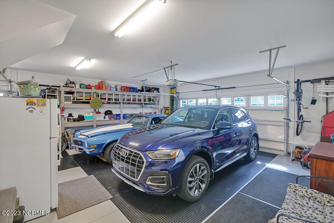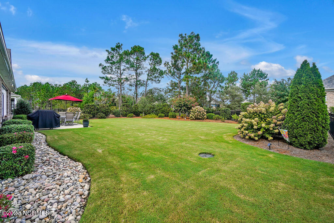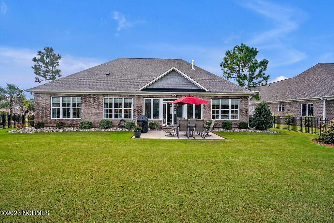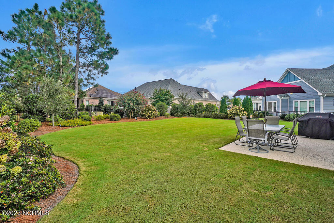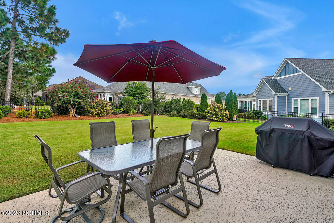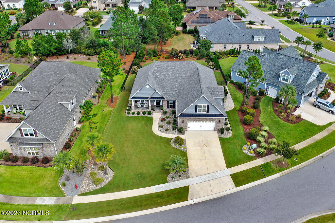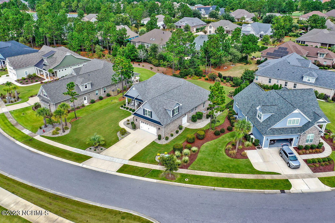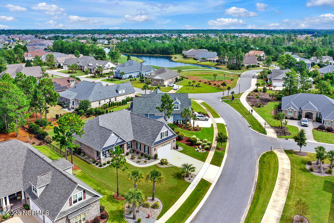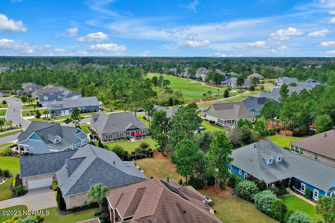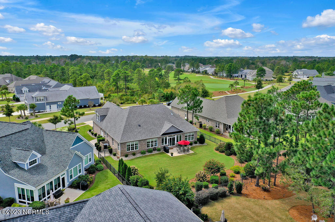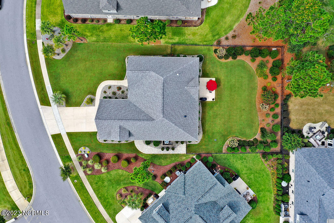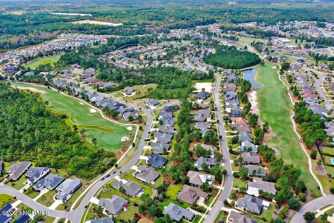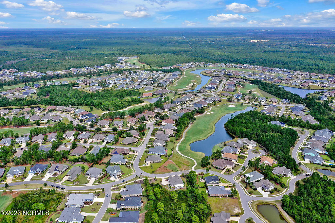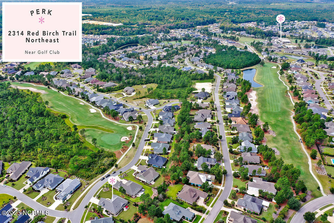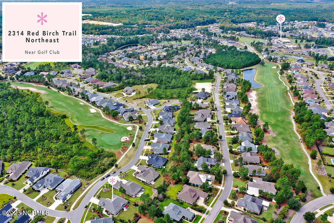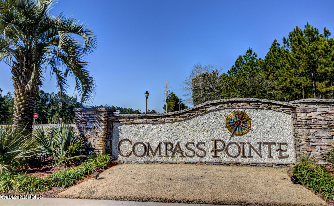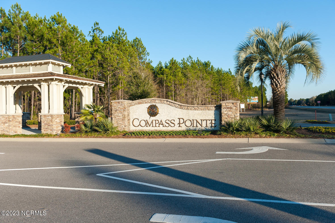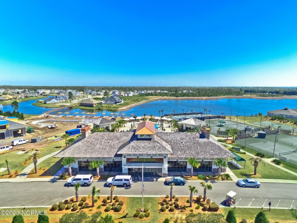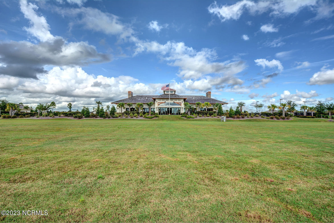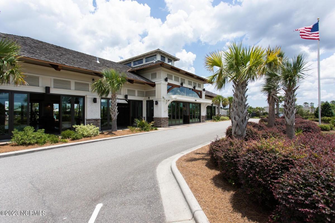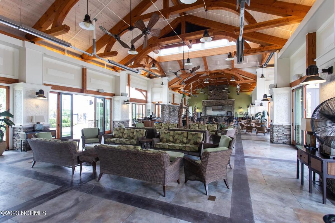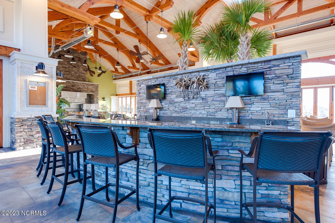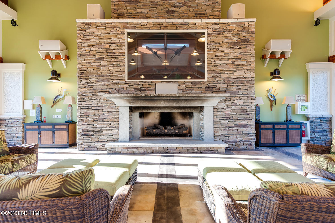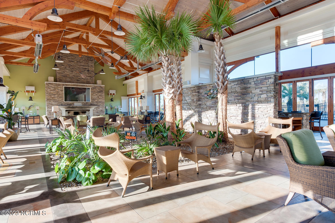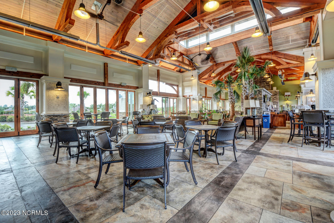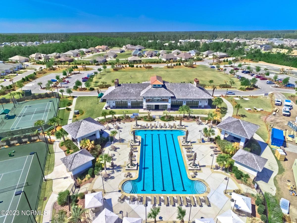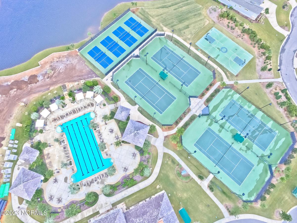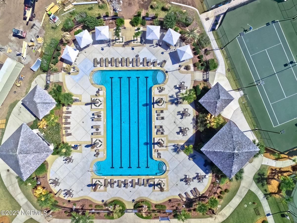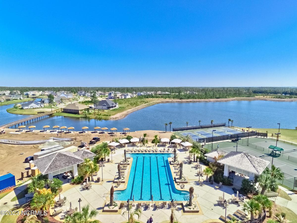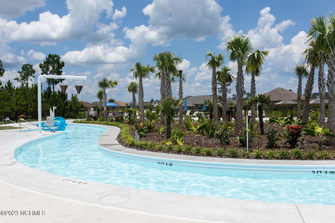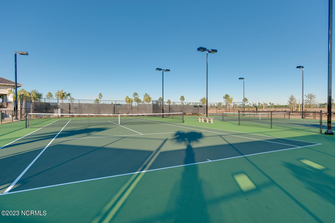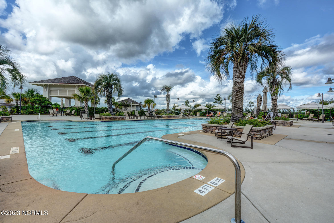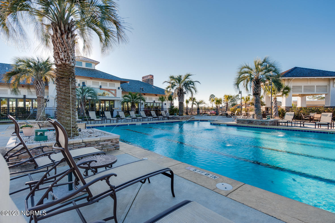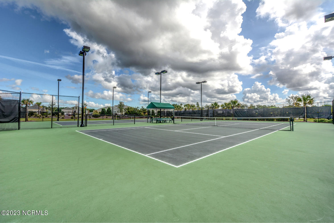Leland, NC 28451
Welcome to an exceptional custom-built residence nestled in the heart of Compass Pointe, redefining luxury living with meticulously upgraded features. Immaculate landscaping welcomes you, evoking the serenity of a pristine golf course. As you step inside, Goucho Hickory Wood flooring guides you through its inviting spaces. The great room features a magnificent gas fireplace flanked by tasteful shelving. Discover the sunroom, this sun-soaked sanctuary boasts its dedicated HVAC zone, complemented by tile flooring and offering easy access to the meticulously landscaped backyard. The kitchen is a haven for culinary enthusiasts. An expansive island provides ample storage and prep space, with the Italian Bertazzoni 5-burner gas stove as its centerpiece. The thoughtful design extends to dovetail soft-close drawers, under-cabinet lighting, and a spacious walk-in pantry with dual access points. French glass doors lead to the office, that can be used as a den. On the first floor, the primary en-suite has dual walk-in closets and a sumptuous bathroom boasting a tiled shower w/ privacy rain glass, separate vanities, and a linen closet. The first floor also has a well-appointed bedroom and a second full bath, complete with an extra-large jetted tub. The expansive laundry room has a built-in workspace and utility sink. Venturing upstairs, you'll find the 3rd bedroom, easily adaptable as a bonus room. Upstairs also has a full bath and an additional storage space is found in the large walk-in attic, complete with shelving and a radiant barrier. The garage is a homeowner's dream, featuring a 2-car layout with a golf cart door with a dedicated parking space. It also boasts a tiled shower, perfect for pampering your furry friends, a convenient drop zone, and sleek epoxy flooring. This home offers numerous extras, including a surround sound system, a 4-zone HVAC split system, a home alarm system, surge protection, and a host of other premium features.
| MLS#: | 100409306 |
| Price: | $850,000 |
| Square Footage: | 2933 |
| Bedrooms: | 3 |
| Bathrooms: | 3 Full |
| Acreage: | 0.33 |
| Year Built: | 2017 |
| Elementary School: | Belville |
| Middle School: | Leland |
| High School: | North Brunswick |
| Waterfront/water view: | No |
| Fencing: | Metal/Ornamental |
| Heating: | Heat Pump |
| Cooling: | Central |
| Lot Description: | See Remarks |
| Virtual Tour: | Click here |
| Listing Courtesy Of: | Re/Max Executive |



