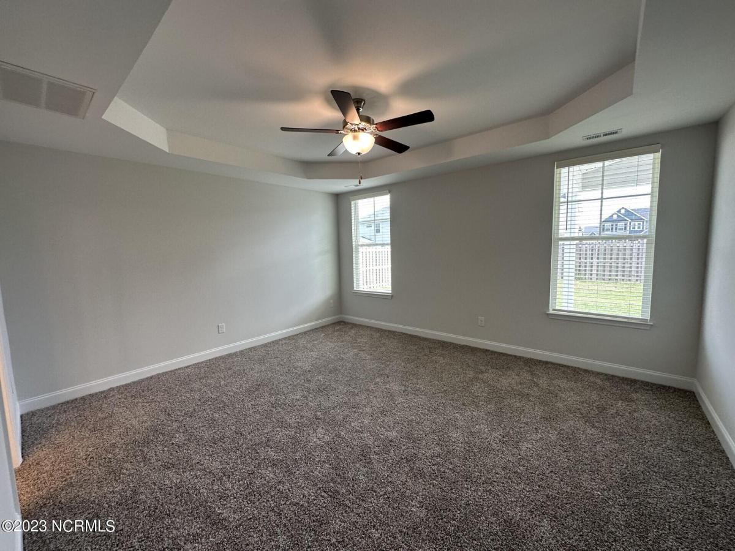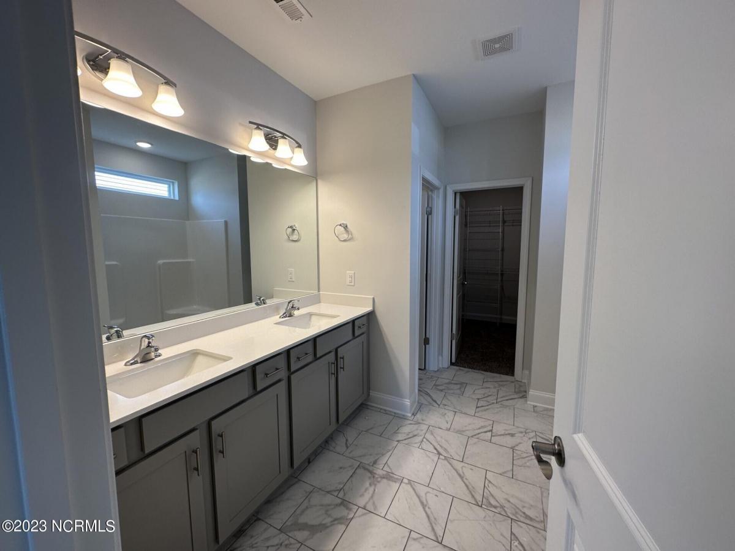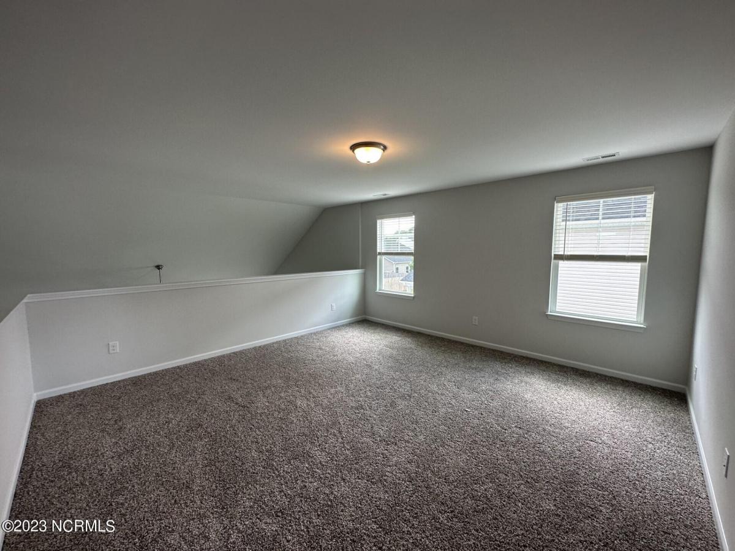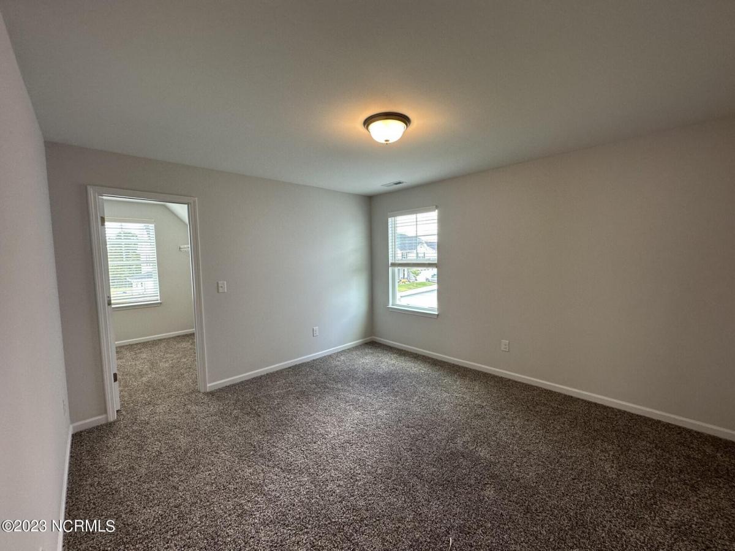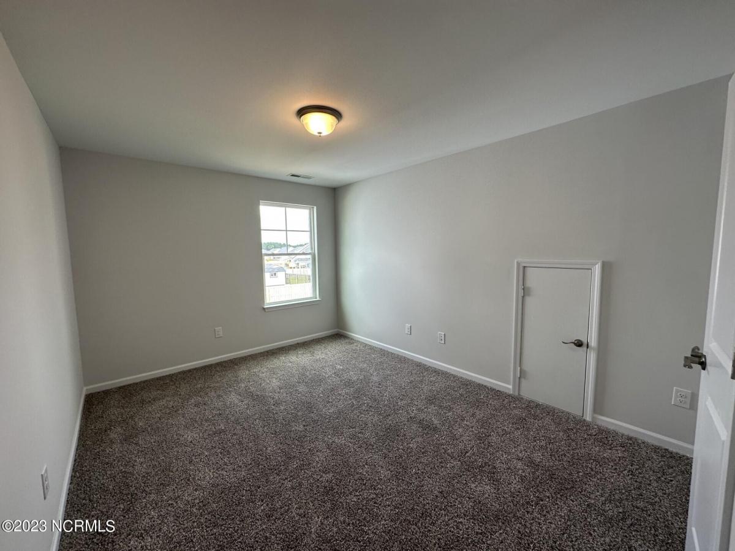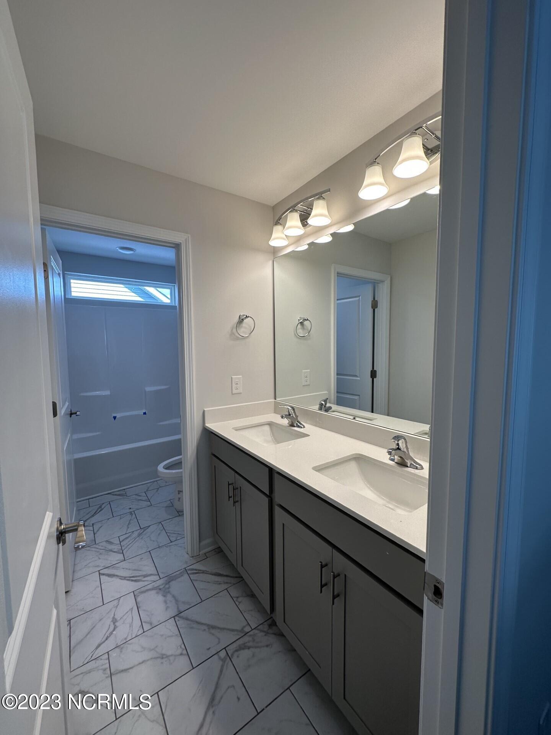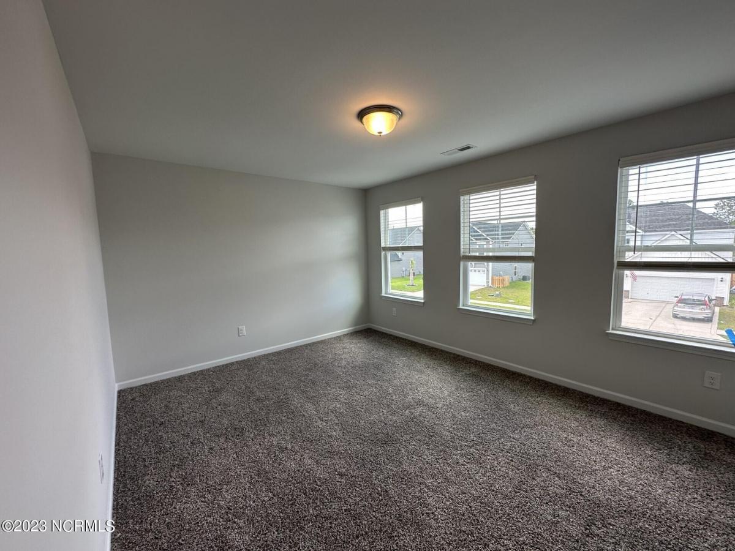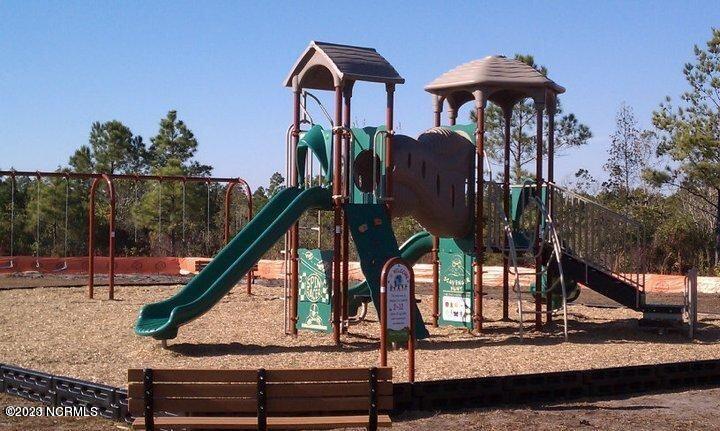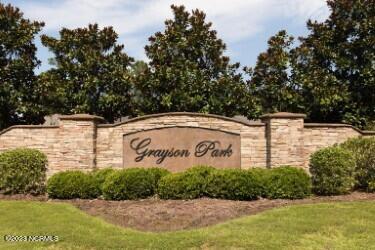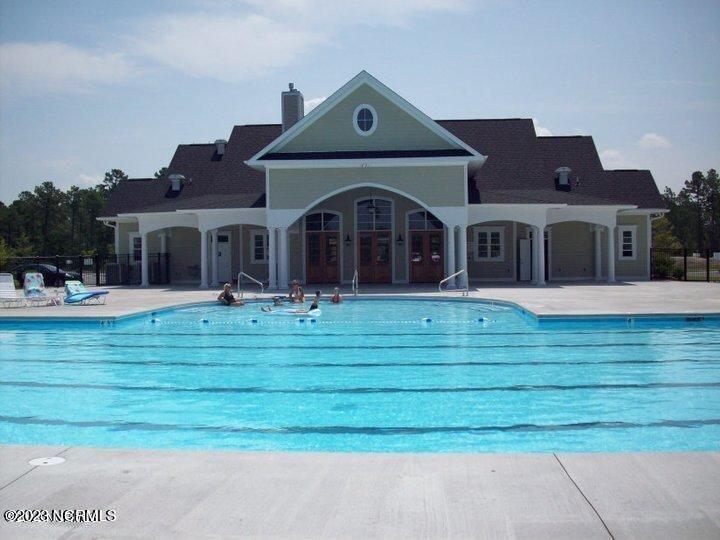Leland, NC 28451
With full price offers & when using builder's pref. lender, attorney, & title insurance - ask listing agent about the limited-time 5.75% Special Financing Promo on this home! Subject to change or cancellation without notice. The Richmond (A) plan by Windsor Homes builder is an inventory home with a covered rear porch and extra patio. This 4 bedroom, 2.5 bath home has a first-floor primary suite with a tray ceiling. The primary suite bath has a 5-foot walk-in shower, dual vanity sinks, and a separate water closet. Added features include a coffered ceiling in the dining room, ceiling fans in the owner's suite and great room, an upgrade to wood pickets for the stair handrails, and a laundry room on the first floor. Three more bedrooms and a loft area are found on the second floor complete with a full bathroom. The bedrooms and covered rear porch are pre-wired for future ceiling fans. Gas lines will be in place for a future fireplace and gas range. Please call or visit the on-site agent for more details. WH2001
| MLS#: | 100368094 |
| Price: | $446,900 |
| Square Footage: | 2516 |
| Bedrooms: | 4 |
| Bathrooms: | 2 Full, 1 Half |
| Acreage: | 0.17 |
| Year Built: | 2023 |
| Elementary School: | Town Creek |
| Middle School: | Town Creek |
| High School: | North Brunswick |
| Waterfront/water view: | No |
| Heating: | Forced Air,Heat Pump |
| Cooling: | Central |
| Listing Courtesy Of: | Coldwell Banker Sea Coast Advantage-Leland - chrisroyal@seacoastrealty.com |







